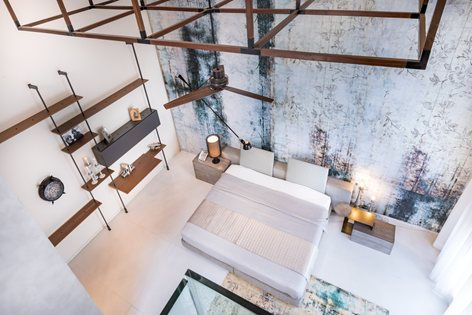VILLA 430
VILLA 430
Villa 430
Year: 2015
Type: Residential
Location: Hyderabad, India.
Area: 17,000 square Feet
Architect: MORIQ Interior Design Consultants, Hyderabad, India.
Team: Riyaz Quraishi (principal designer), Simeen Quraishi (principal designer), Abhishek Akula (Junior Architect)
Responsibility: Lead the project under the direction of the principal and with the support of the team.
Photography: Riyaz Quraishi

Not everyone has the good fortune of living in the same family home, where strong bonds between generations are nurtured through daily interactions. Its built over a massive 1900 sq. yard plot. The client wanted a house that was different. The functional home where rustic elements meet luxury, spacious, interiors, neutral palates and loads of sunlight and more importantly to bring the big joint family together while also give each member their personal space. The biggest challenge was to tackle the large linear shape of the plot.

The first quarter of the plot is made into an independent apartment studio. The first floor of the same house has identical rooms for the sons of the house by a bright overlooking the main lawn and water bodies.A beautiful semi-formal living room with a bar opens into a massive lawn. The indoor courtyard separates the room from the formal dining room and every corner in this residence is seamless and has a visual connection to the outdoors.

The ground floor also houses the informal living and dining areas and guest bedrooms. The double height ceiling and wardrobe areas, bathroom, classy walls, art and even motorized skylights right above the bathtub. The best feature of the house is wardrobe space that is double storied. While the flooring is a combination of high luxury marble that’s infused with locally polished limestone, most of the furniture is imported from Italy and Dubai.




FLOOR PLANS

SECTIONS
