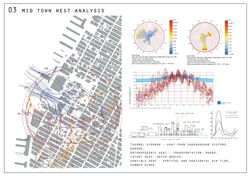URBAN CLIMATE LAB
Year: Spring 2016
Type: Urban Design
Location: New York, NY.
The scope of work: Urban Analysis & Design Proposal
Team: Abhishek Akula, Sanketha Kadam, Oyku Arda, Soujanya Krishnappa
DESIGN PROPOSAL
 |  |  |
|---|---|---|
 |  |  |
 |  |  |
 |  |  |
The goal of the Urban Climate Lab is to explore integrated, urban design and planning strategies for creating sustainable and resilient communities that can adapt and thrive in the changing global conditions, meet carbon-reduction goals, and sustain urban populations in more compact settings by providing amenities that people need and want.
We explored how these compact communities can mitigate climate change by reducing Greenhouse Gas emissions through spatial efficiencies, pedestrian access to public transportation and preservation of open space and habitat. The focus the studio is cooling hot cities while leveraging cascading benefits. This design studio engaged NYC districts as a research platform and introduces the ideas, representations, and techniques of contemporary urban design and discourse through the lens of a resilient built environment. These districts are home to a diverse population of residents and workers.
We tested the hypothesis that re-configuring urban form according to climate-resilient principles will strengthen community adaptability to climate change, reduce energy consumption in the built environment and enhance the quality of the public realm. We developed user-friendly regional qualitative design guidelines backed by cost-benefit performance indicators at the urban design scale. Building massing, urban ventilation, solar impacts, green infrastructure and anthropogenic factors will shape the outcomes. Outcomes in Energy, Transportation, Waste, Water, Green Infrastructure / Natural Systems and other urban infrastructure systems will be evaluated by students for their technical, social and ecological consequences, including flood mitigation.